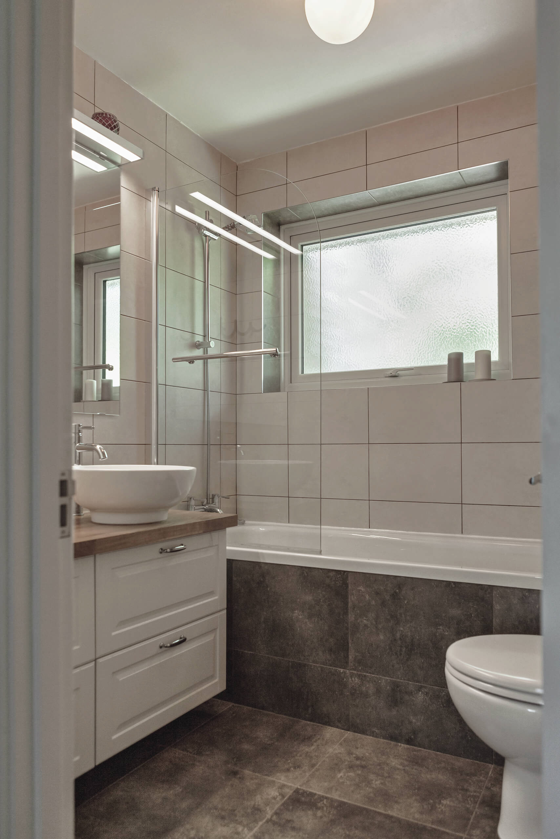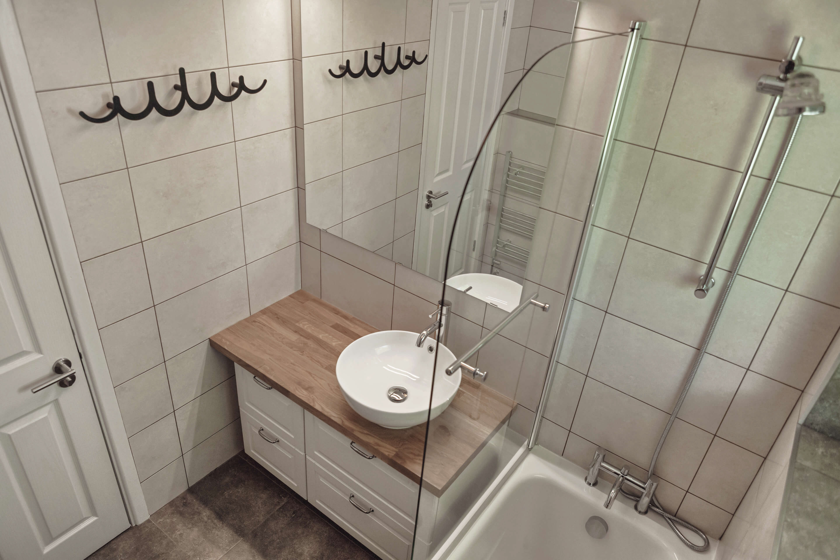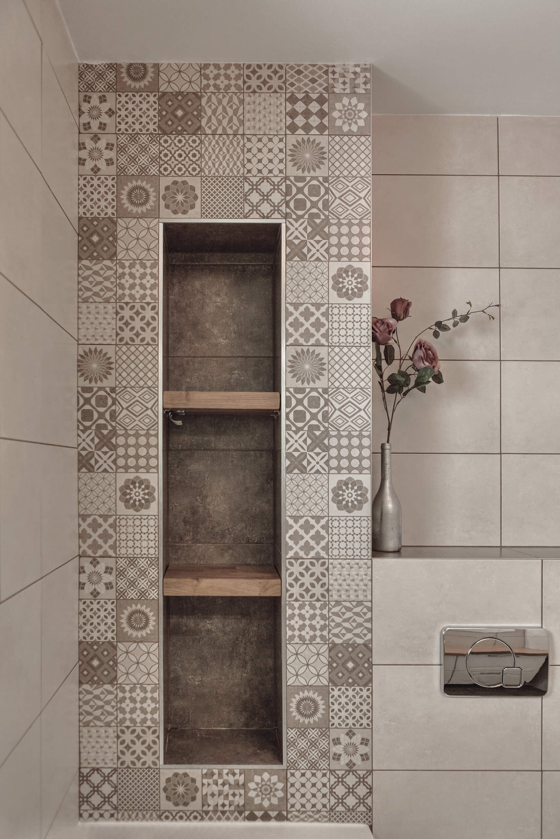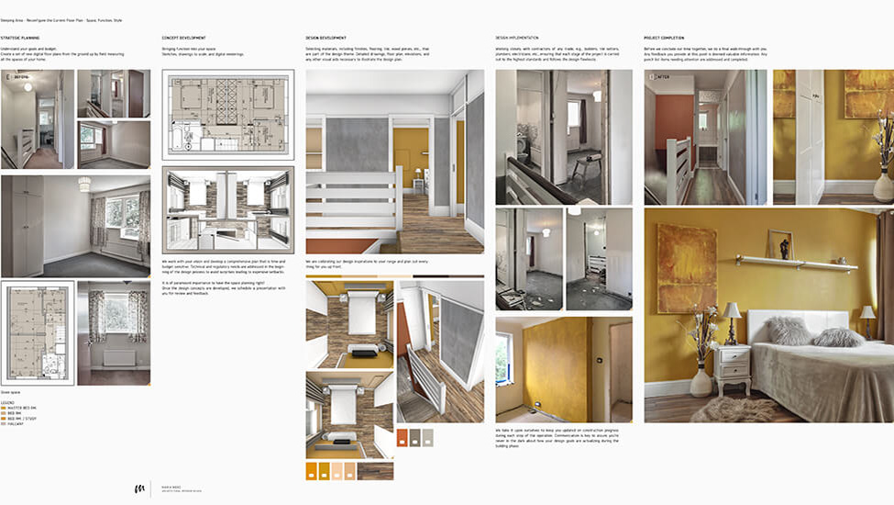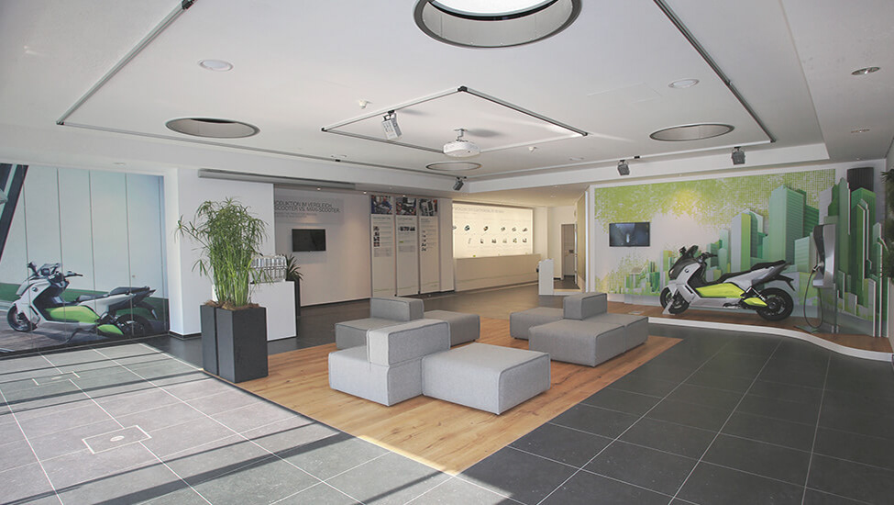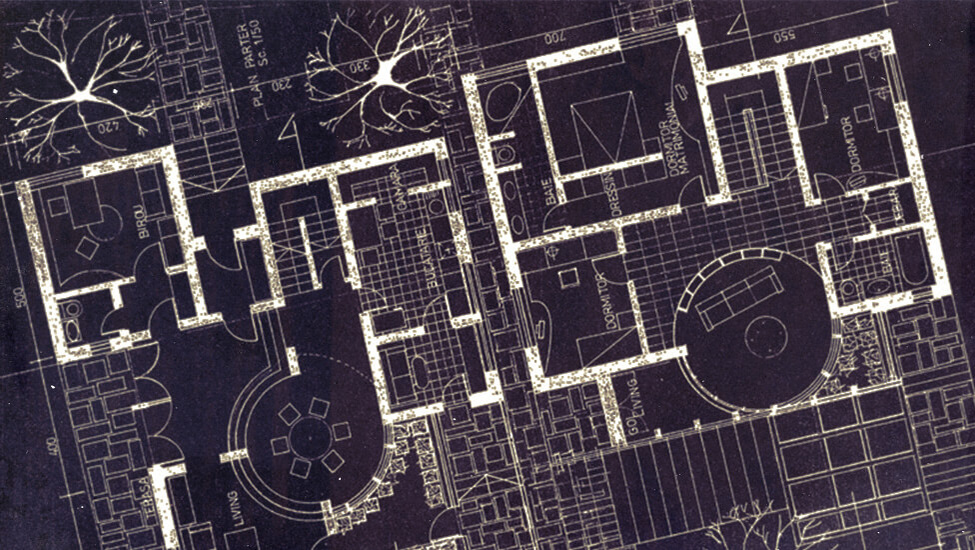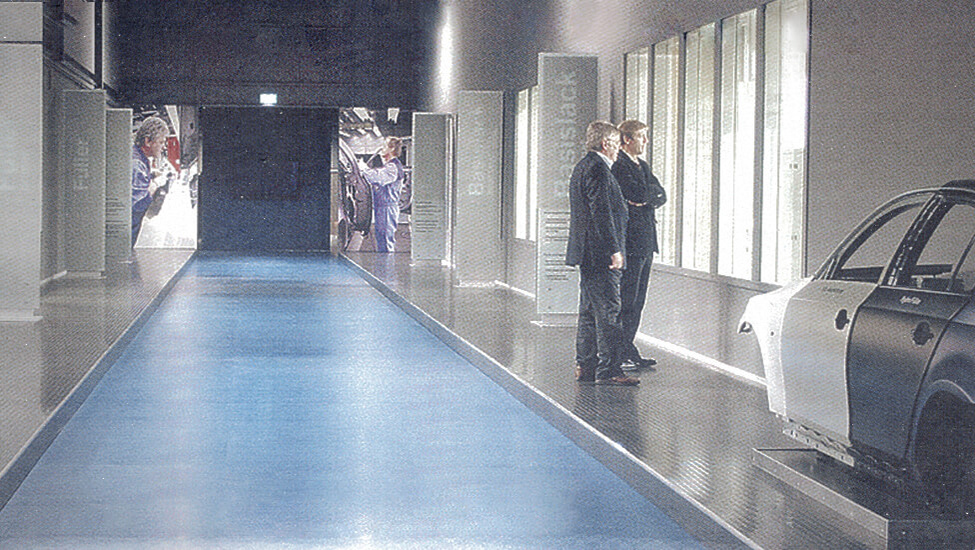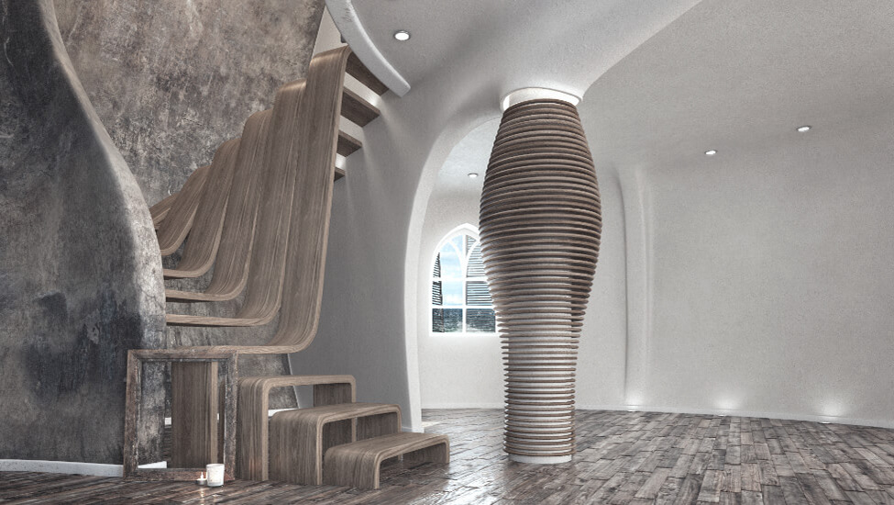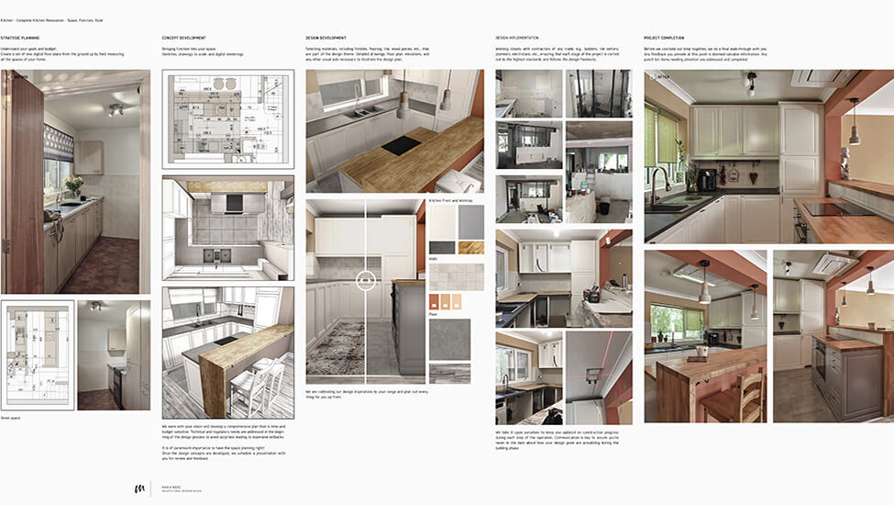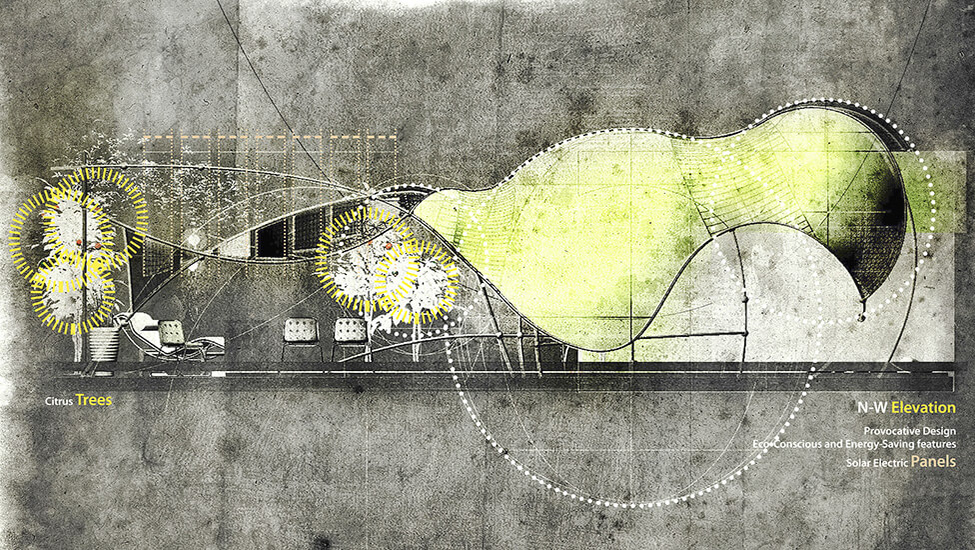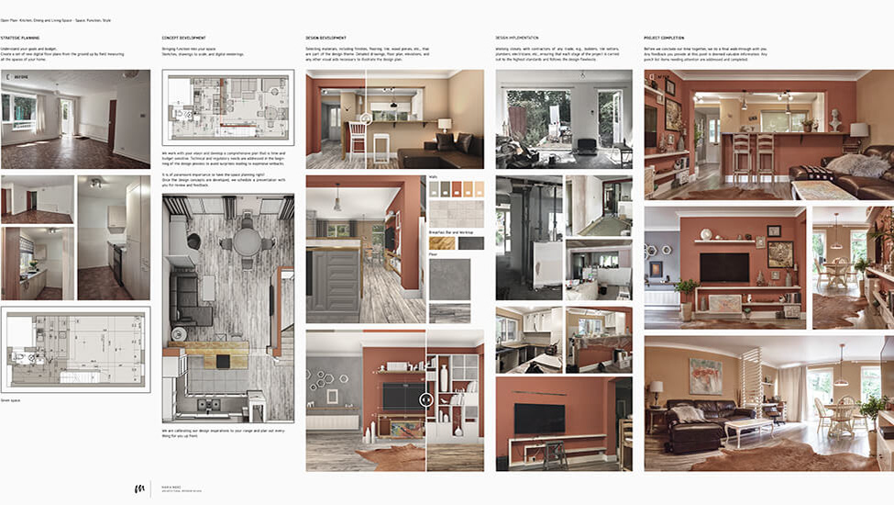Given Space
Space Planning
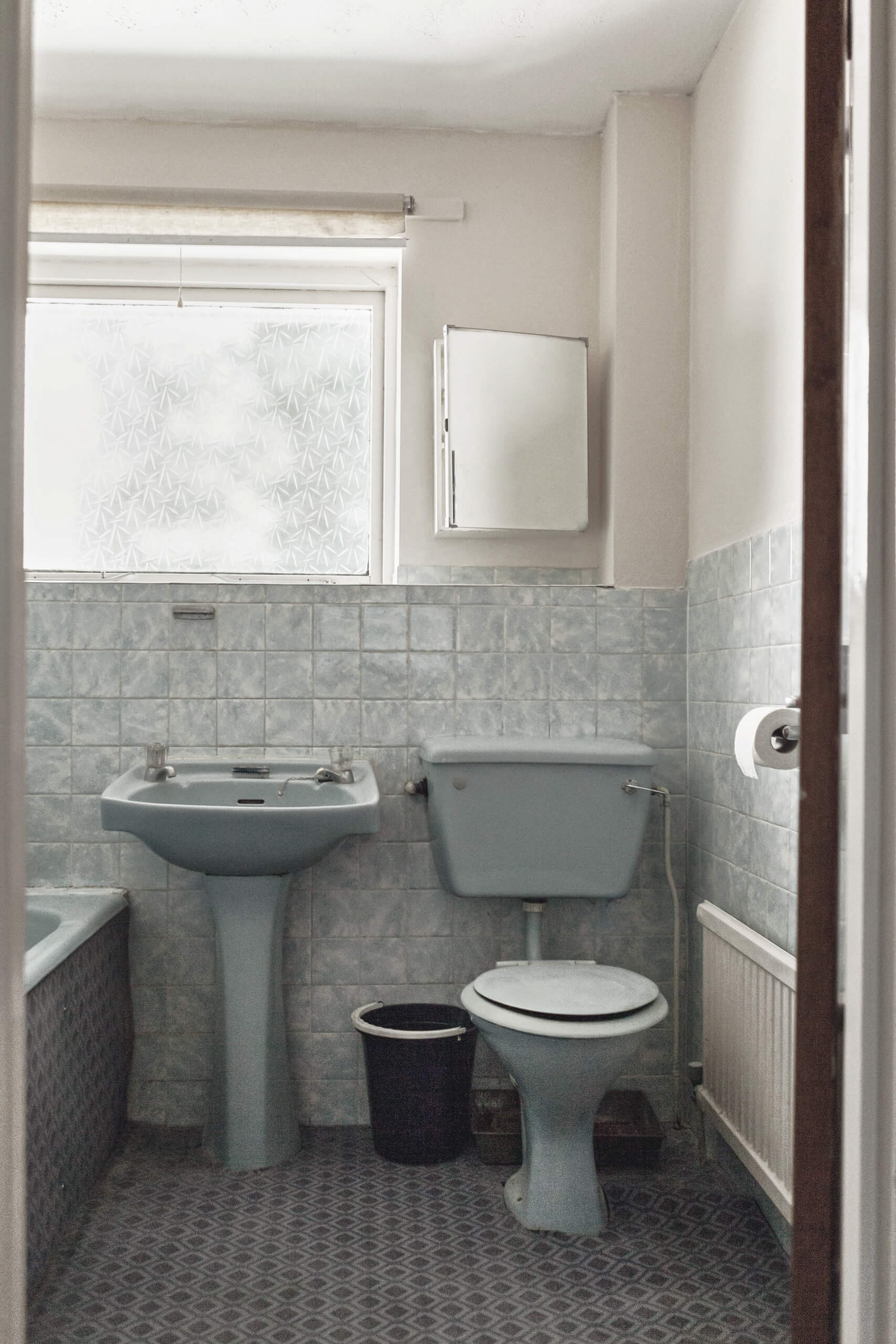
• understand your goals and budget
• field measuring
• create a set of new digital floor plans
• bringing function into your space
• sketches, drawings to scale, and digital renderings
• we work with your vision and develop a comprehensive plan that is time and budget sensitive
• technical and regulatory needs are addressed in the beginning of the design process
Design Development
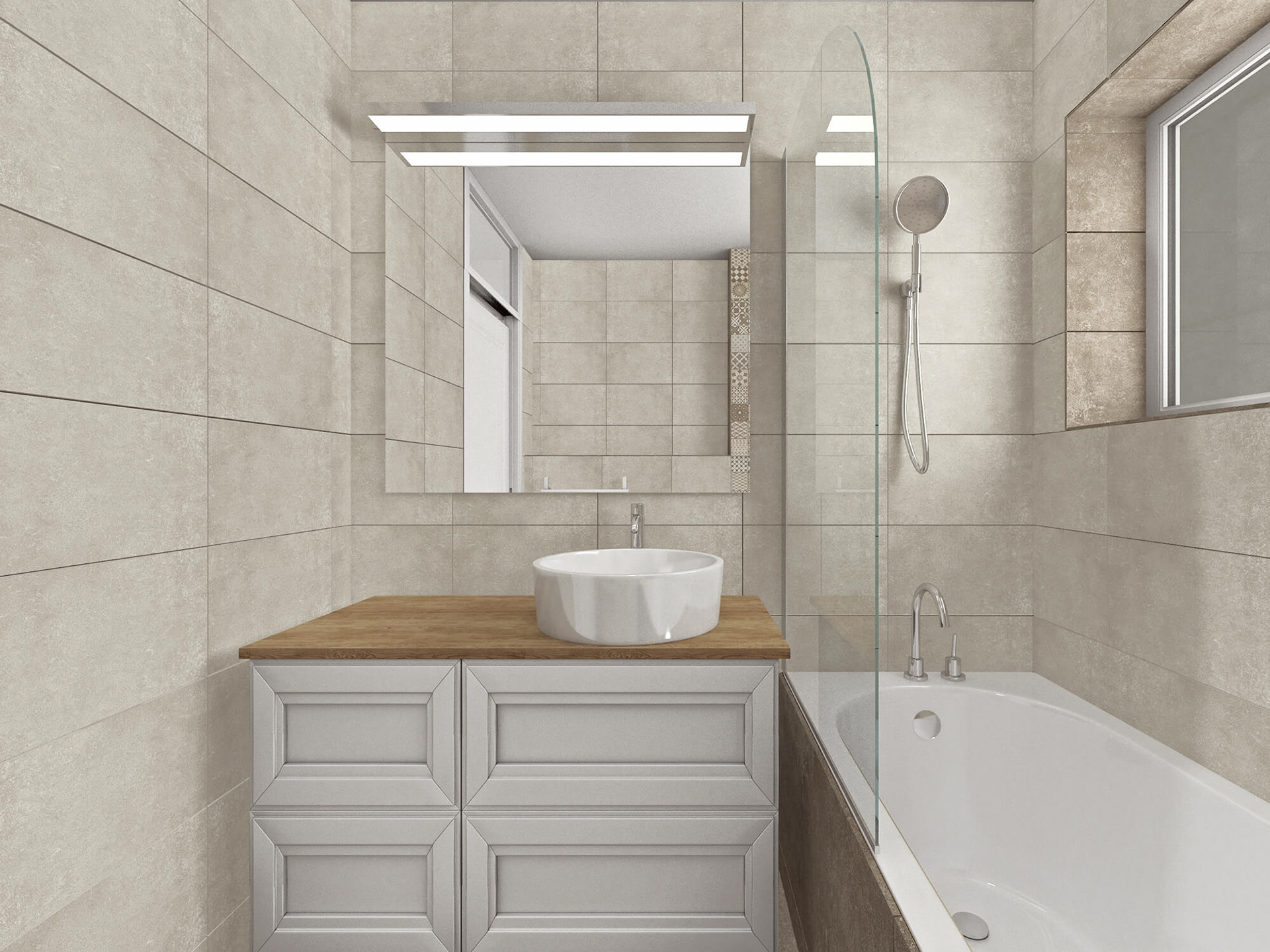
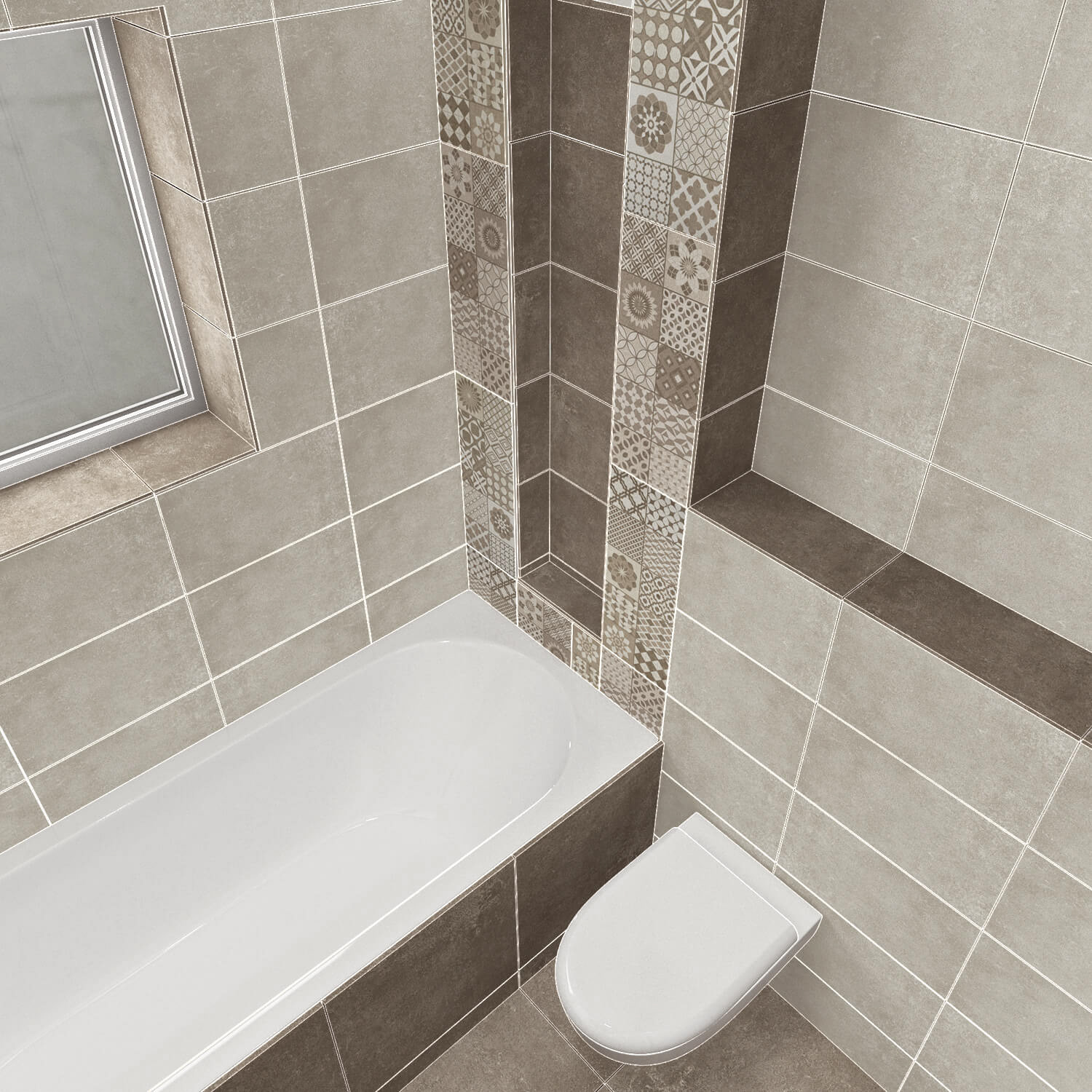
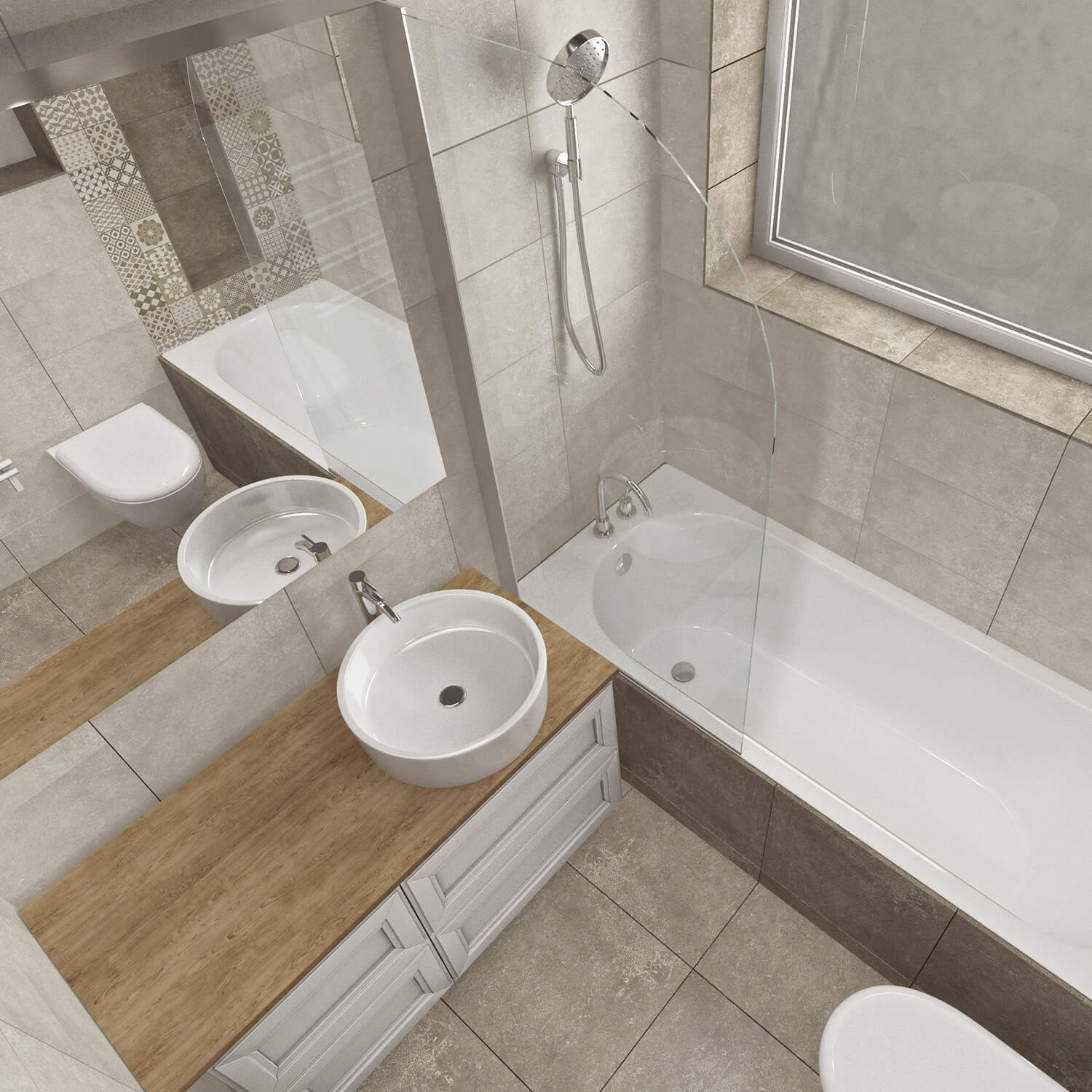
• selecting materials, including finishes, flooring, tiles, that are part of the design theme
• detailed drawings, 2D and 3D drawings to scale, digital visualisations
We listen to you to understand your culture and identity, and plan out everything for you up front.
Design Implementation

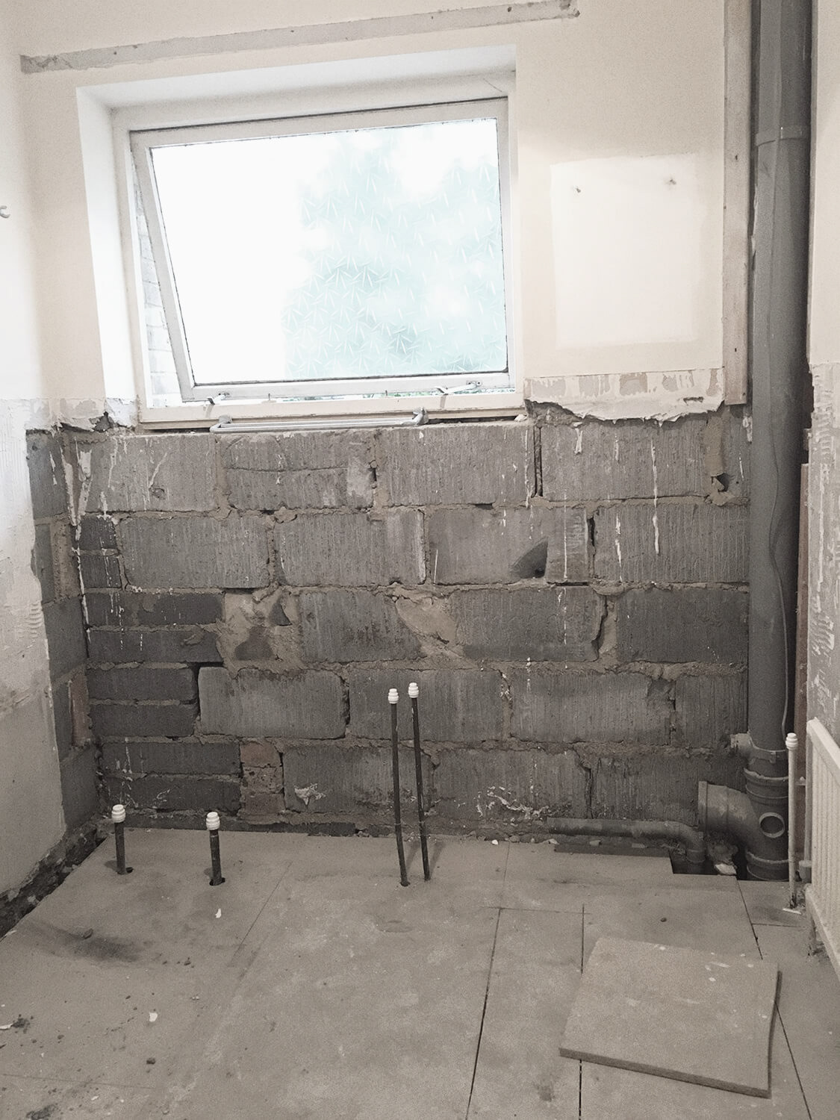
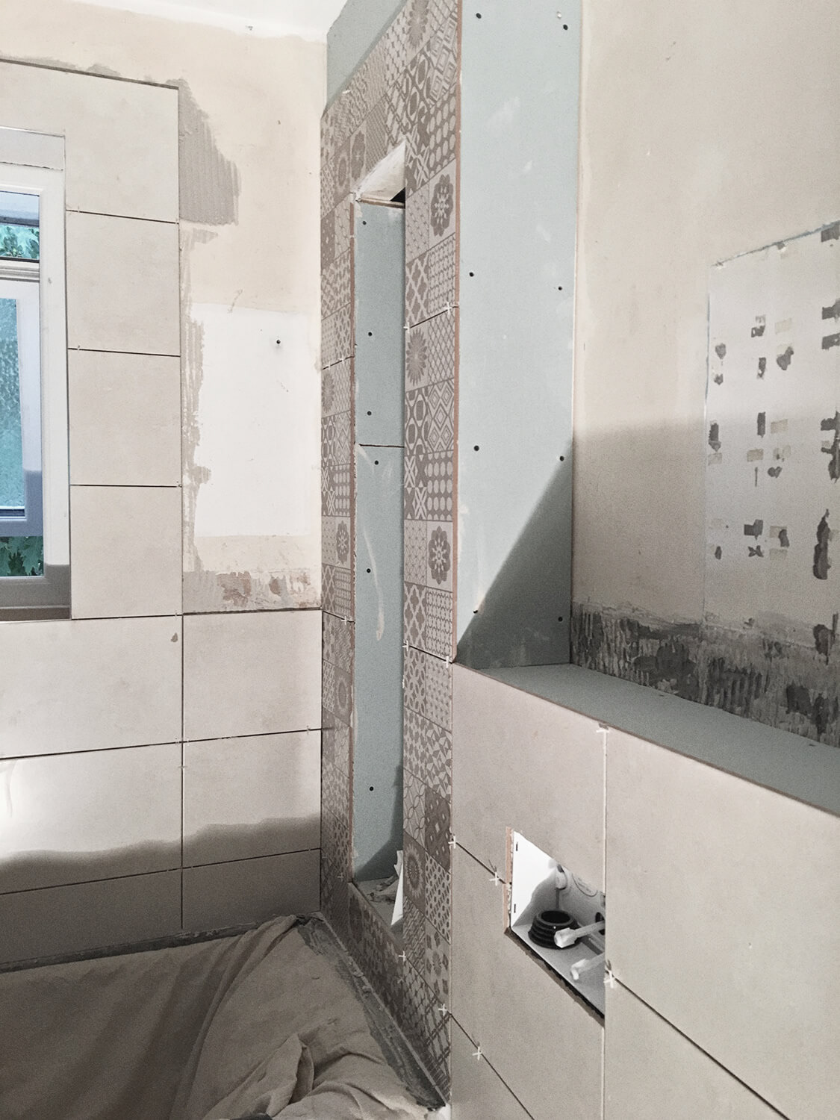
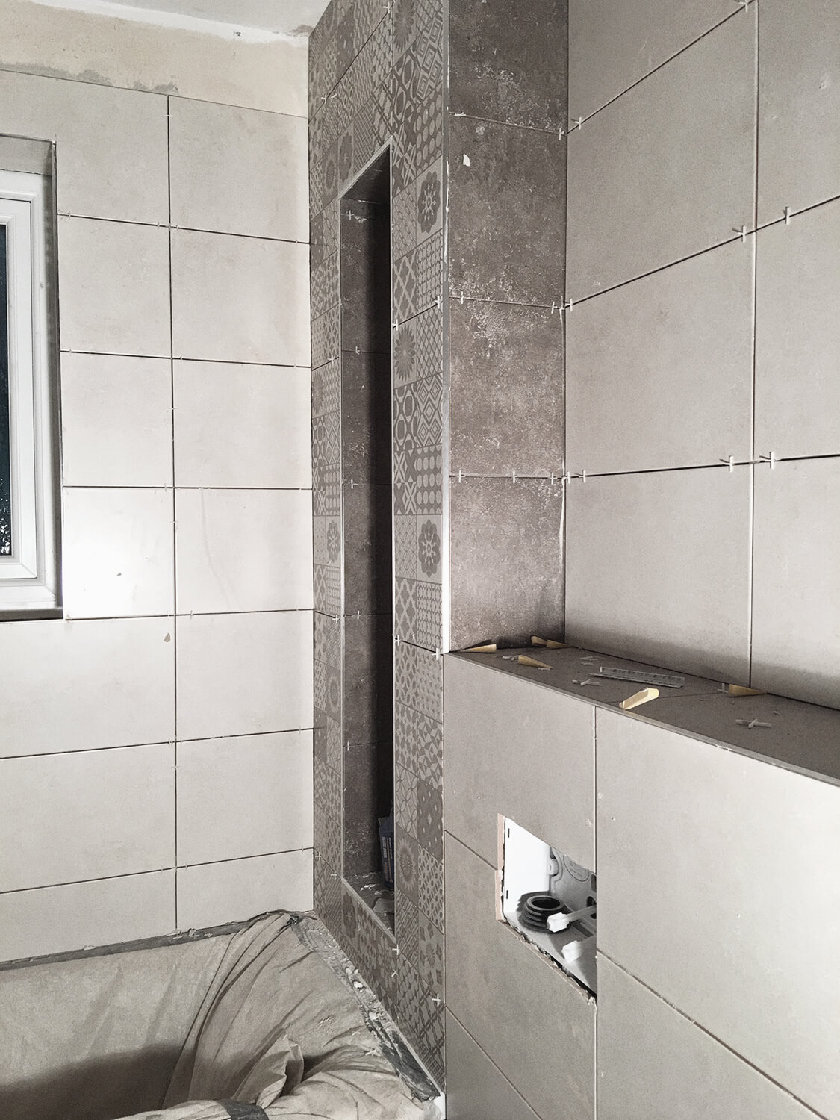
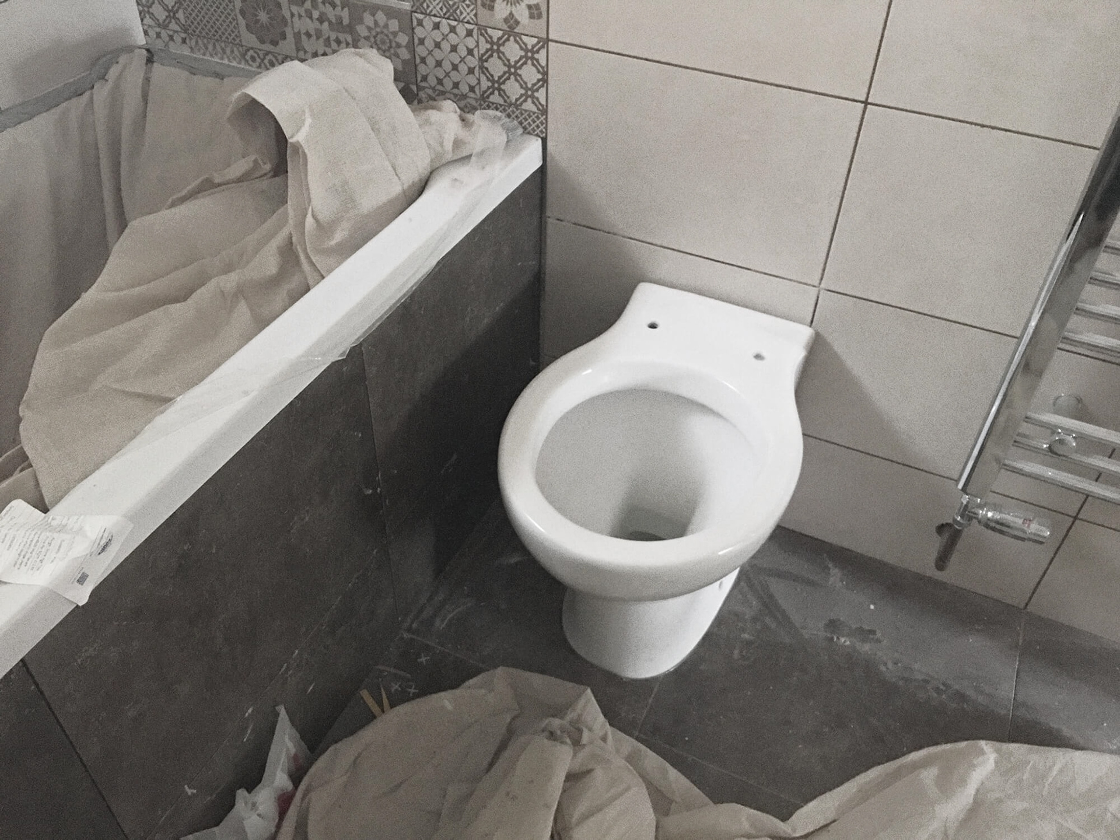
• working closely with contractors of any trade, e.g., builders, tile setters, plumbers, electricians, etc.
• ensuring that each stage of the project follows the design flawlessly
Project Completion
